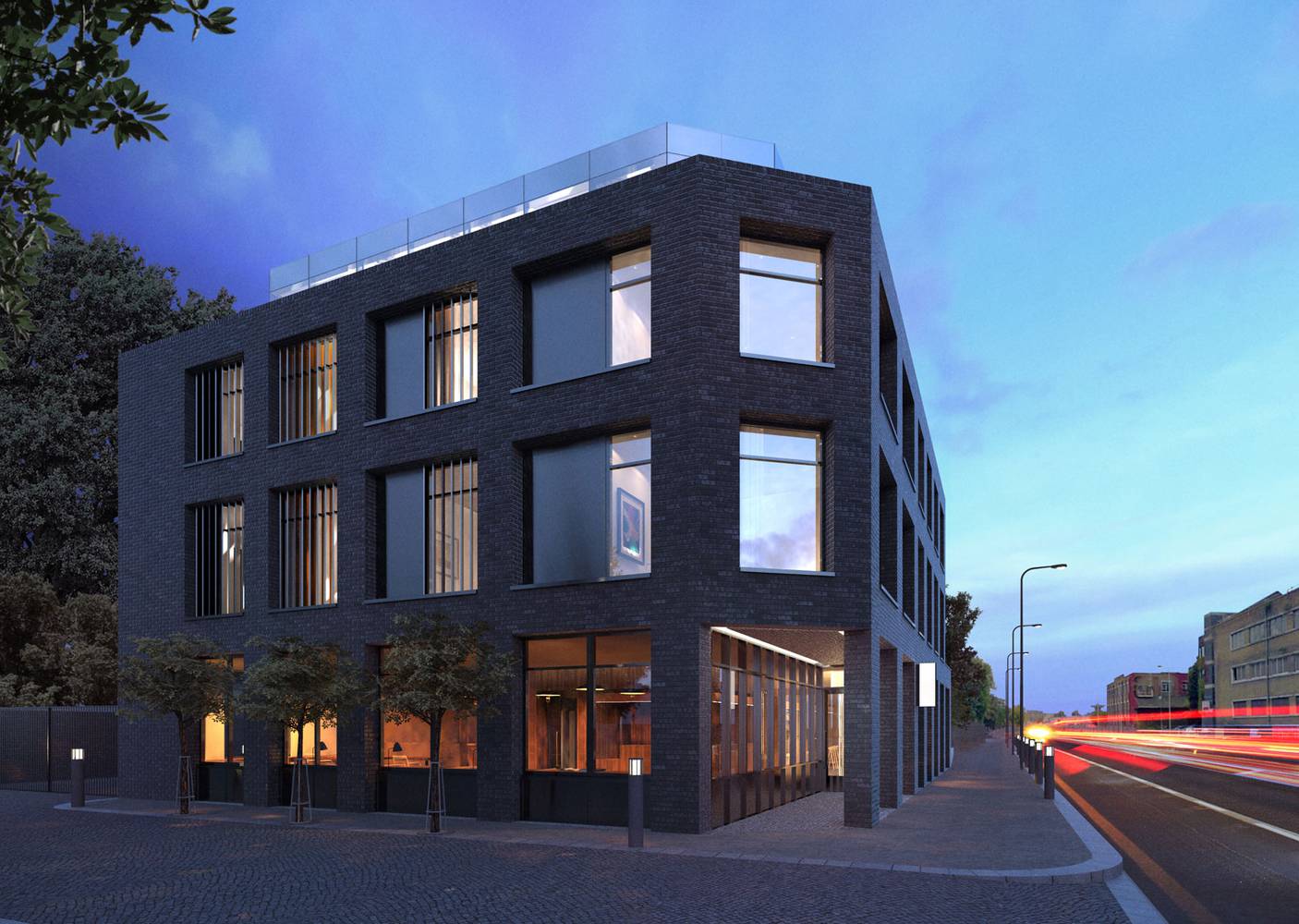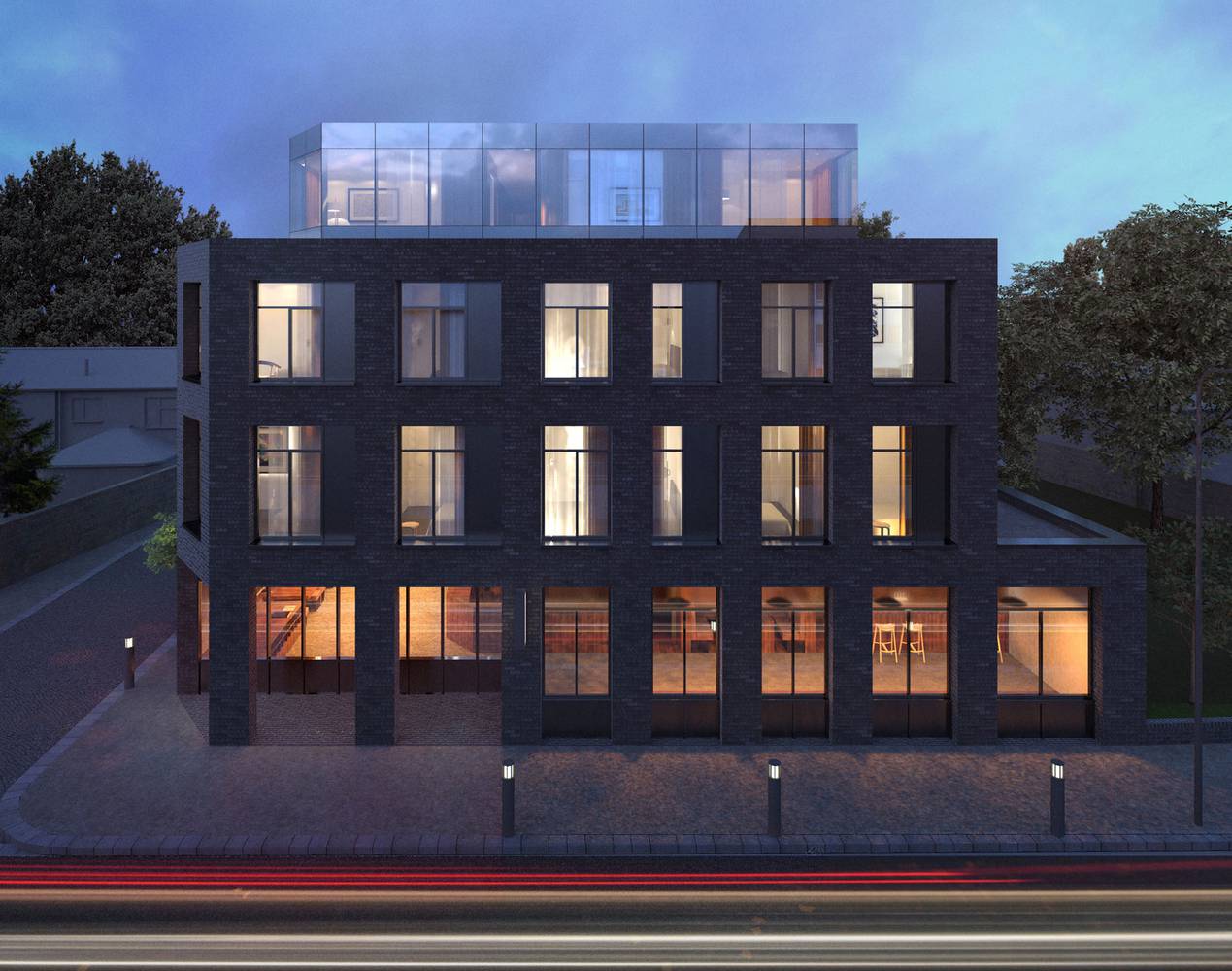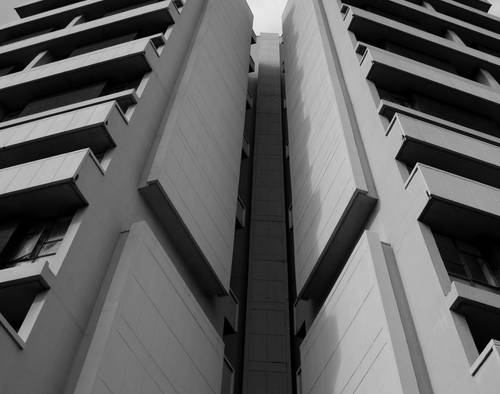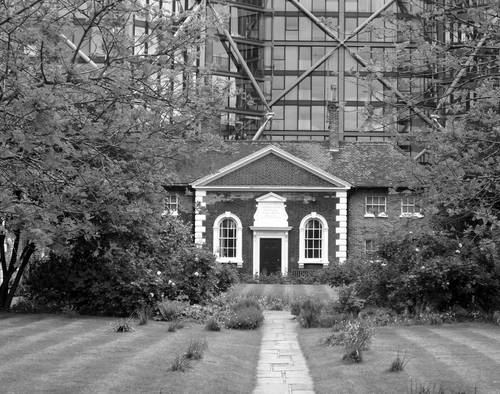Royal Albert Hotel London
The site of the proposed 31-bed Albert Hotel lies on a narrow strip of land sandwiched between the Thames to the south and the King George V Dock and London City Airport to the north. The hotel is located on the site of the former three-storey Royal Albert pub, which had fallen into ruin. Our client, a developer, purchased the site with a view to converting it into a hotel to run in his retirement.
For the hotel to be viable a fourth storey of accommodation was required, however the planners were initially resistant to this, due to the proximity of the site to several residential properties. We were able to demonstrate that by setting back the top floor a four-storey building can have a minimal impact on sunlight into neighbouring properties. The proposal to use visually lightweight glazed upper floor was well received by the planners and the scheme received unanimous approval at planning committee.
The design of the hotel references the tough industrial buildings that have historically populated Albert Road. Much of the concrete structure of the existing pub is to be retained in the development, and a simple grid of recessed brick modules is laid onto the facades of the building over this. Windows follow a more informal setting out within this grid, and in part relate to the position of the windows in the existing pub, retaining the memory of this. Window openings at ground floor are larger, opening the building up to the street and enlivening the frontage.



