Angel Yard Shortlisted for Housing Design Award
April 2025
By Katie Sexton
Angel Yard, designed in collaboration with TOWN, has been shortlisted for a 2025 Housing Design Award!
The Angel Yard Cohousing group came together in 2015 with a vision to create a diverse, multigenerational community founded on principles of shared amenity, neighbourly support, and environmental responsibility. This vision is now taking shape in the form of 34 cohousing homes, including two homes for adults with learning disabilities, managed through housing association tenancies.
A defining feature of Angel Yard is its commitment to co-design. We facilitated online and in-person workshops over a period of 10 months, covering everything from shared living spaces to dwelling layouts, elevation design, and landscaping. The co-design process highlighted the varied needs of the community in terms of privacy and access to communal spaces. Consequently, the walkway access to the homes is designed to alternate between the street-facing elevation and the courtyard elevation. This allows future residents to choose between a larger balcony overlooking the courtyard or a smaller, more private balcony facing the street, offering them agency and control over their living environment.
Sustainability is a core principle of Angel Yard. The primary structural material is cross-laminated timber (CLT), and the scheme is designed to meet Passivhaus standards. All homes are dual aspect to maximise natural light and ventilation. Renewable energy will be generated through air source heat pumps and solar photovoltaic panels, supported by an on-site battery and micro-grid. The details, such as the expression of the ASHP enclosures as "chimneys" on the Sussex Street elevation, are a thoughtful reference to the historic Georgian streetscape.
We’re very pleased to be involved in this project and we’re grateful to Angel Yard CoHousing and TOWN. for their collaboration and shared commitment to creating something truly special. The Housing Design Award shortlist is a fantastic recognition of everyone’s hard work and vision. We look forward to seeing this project progress.
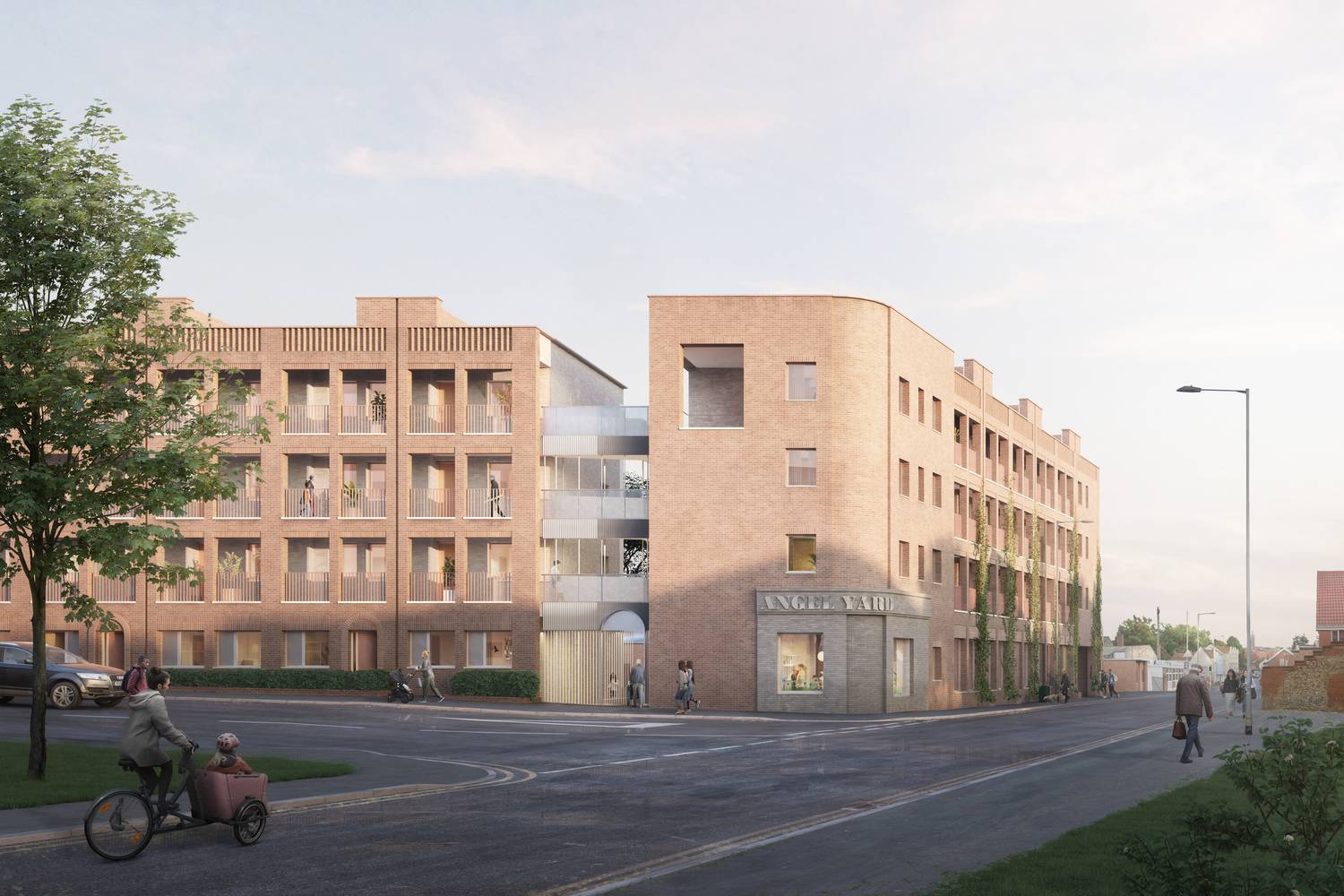
View from Oak Street
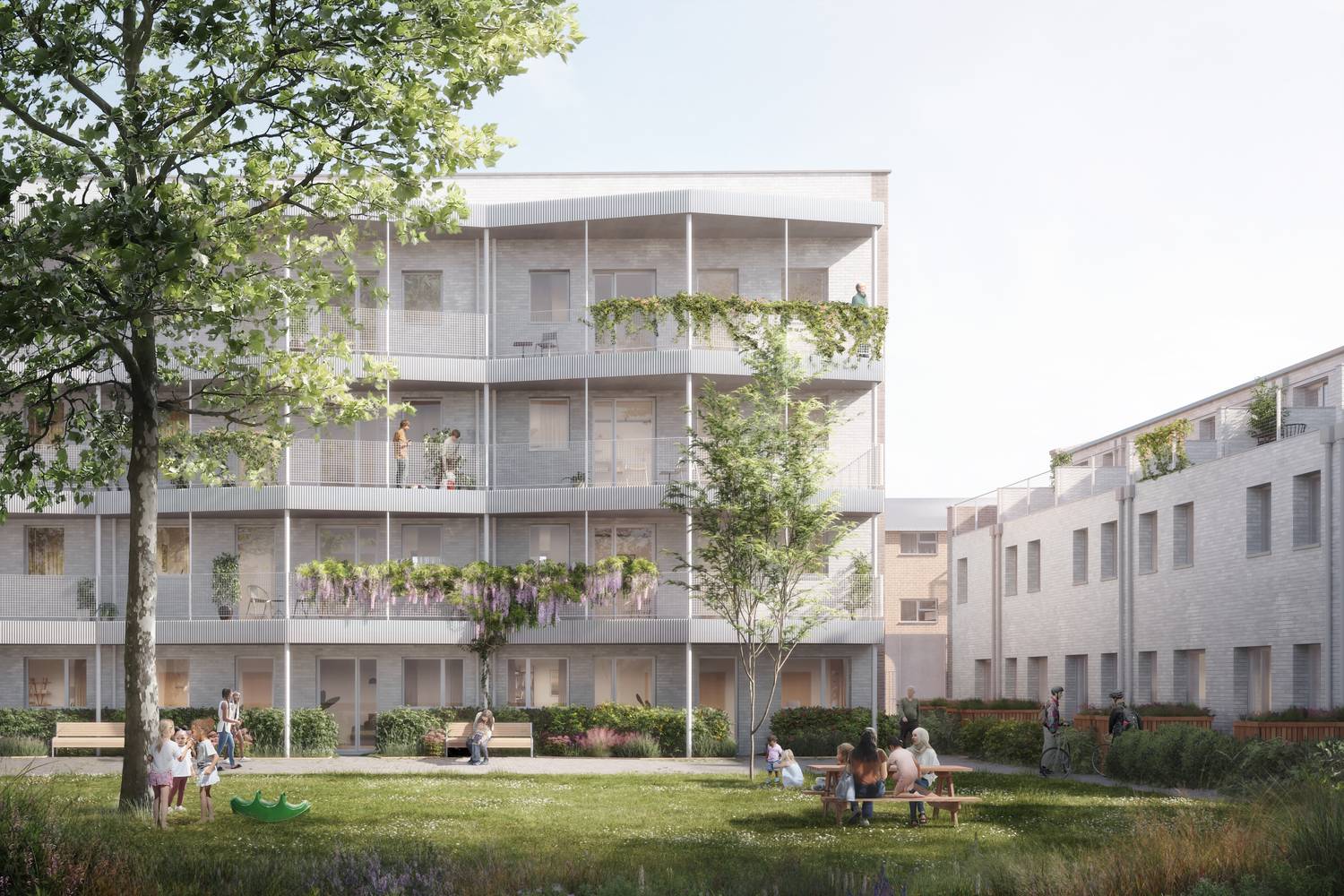
View of courtyard
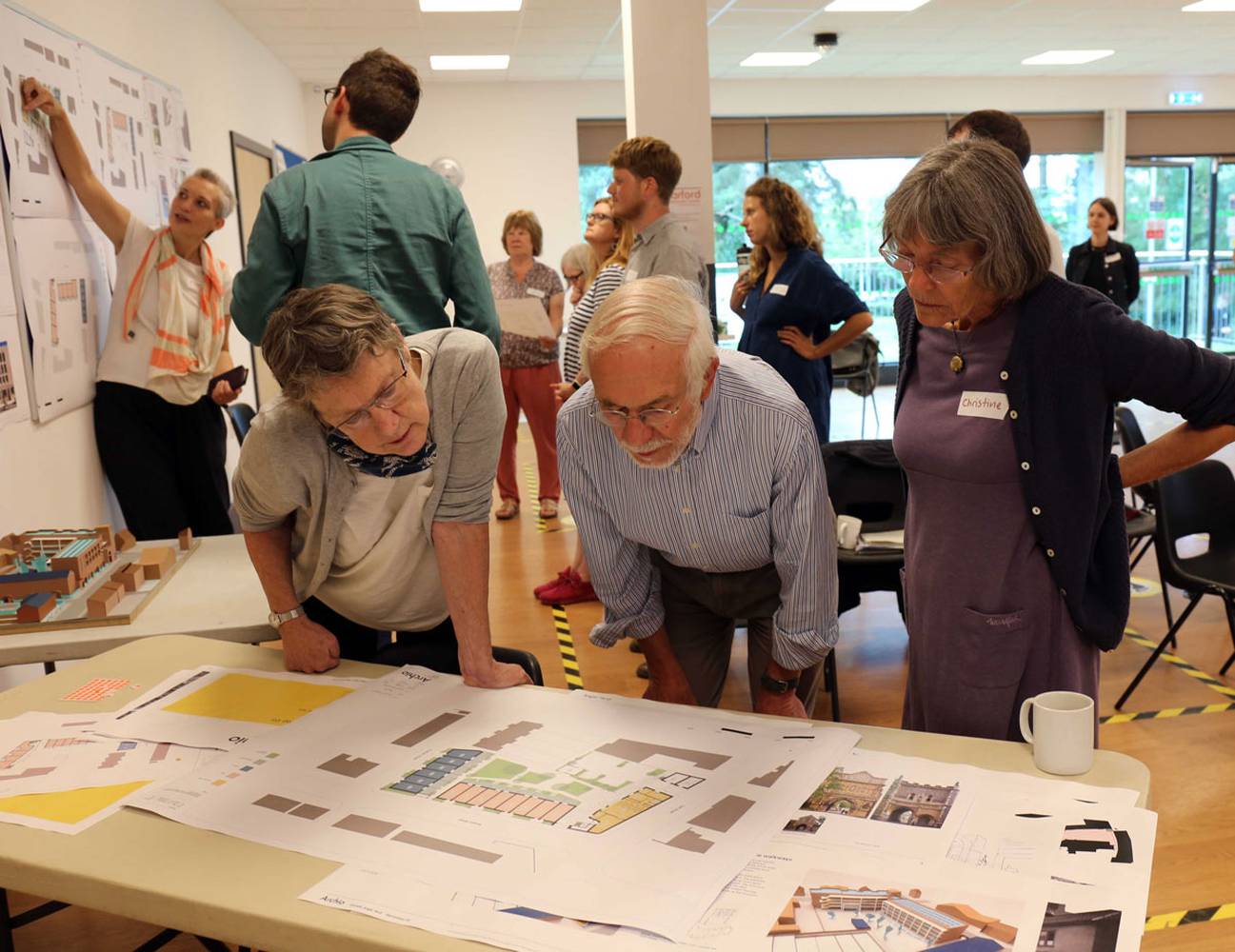
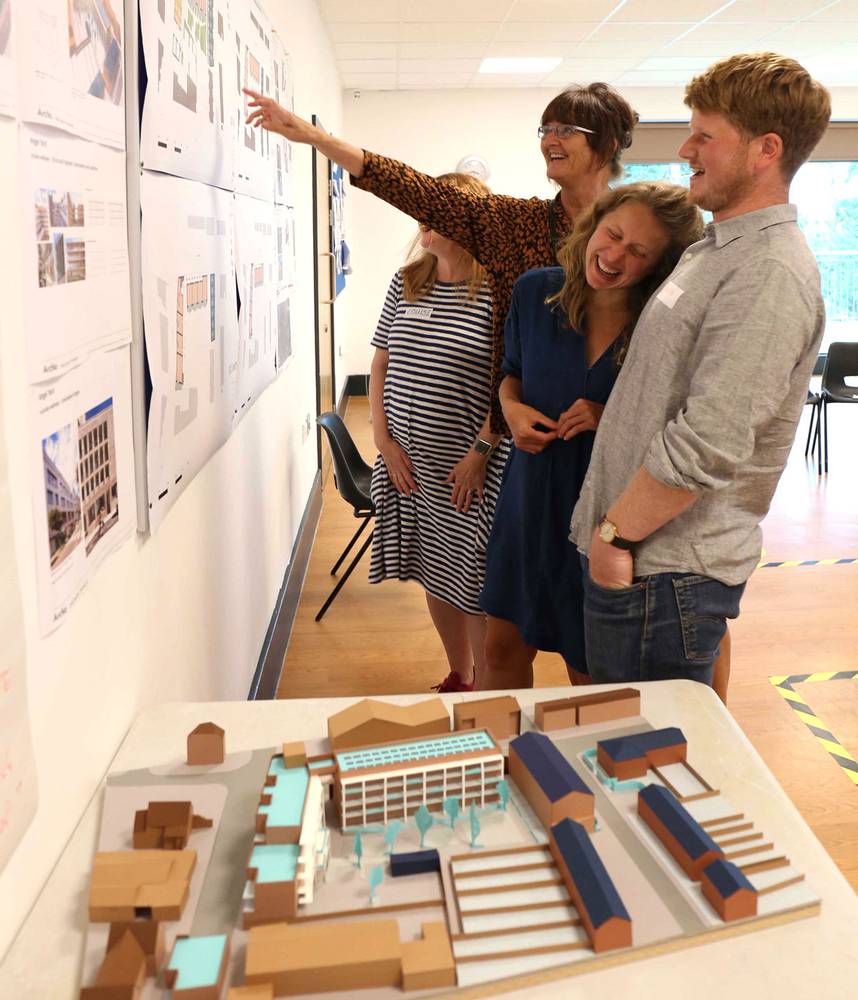
Co-Design Workshop with future residents
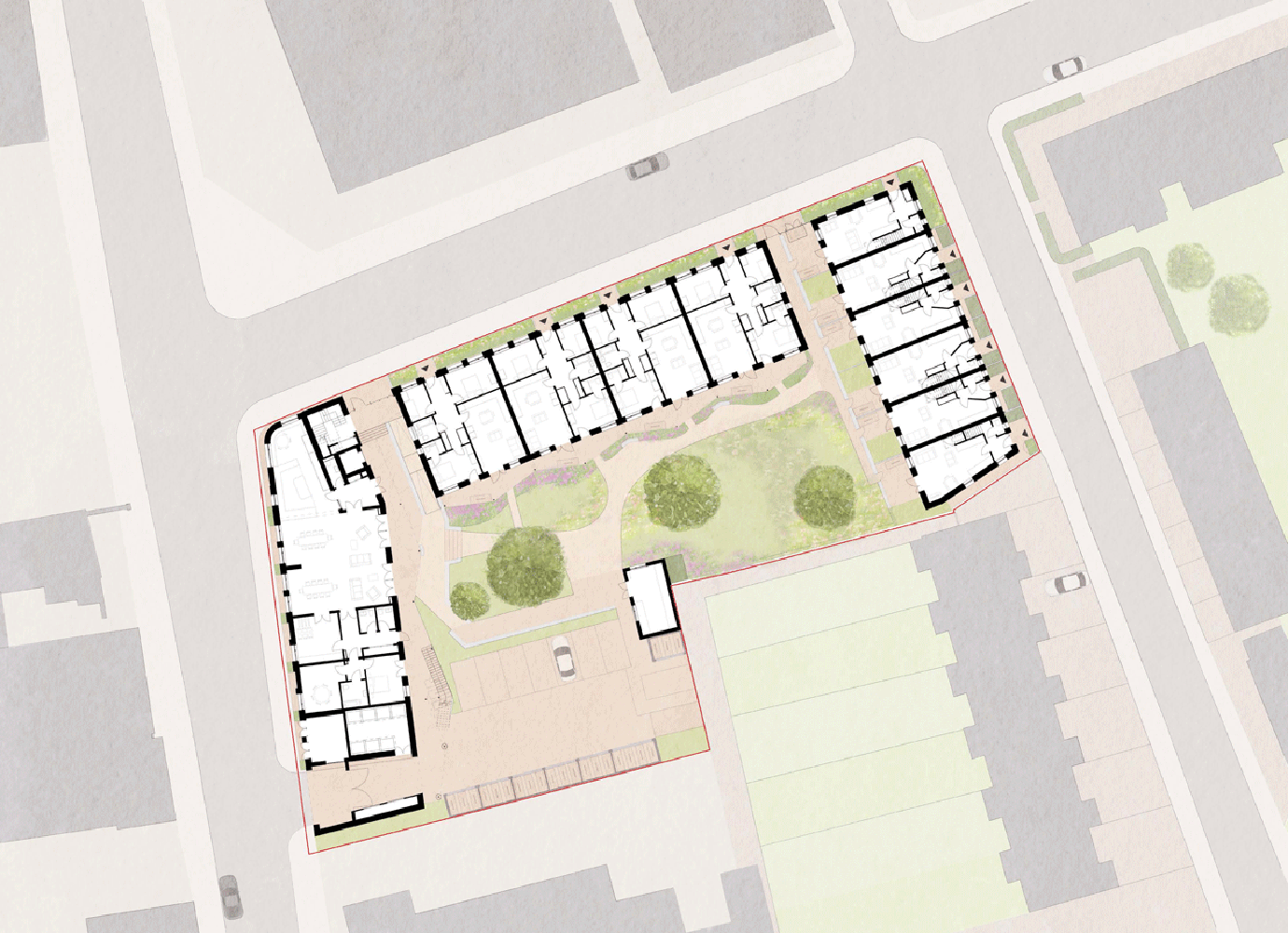
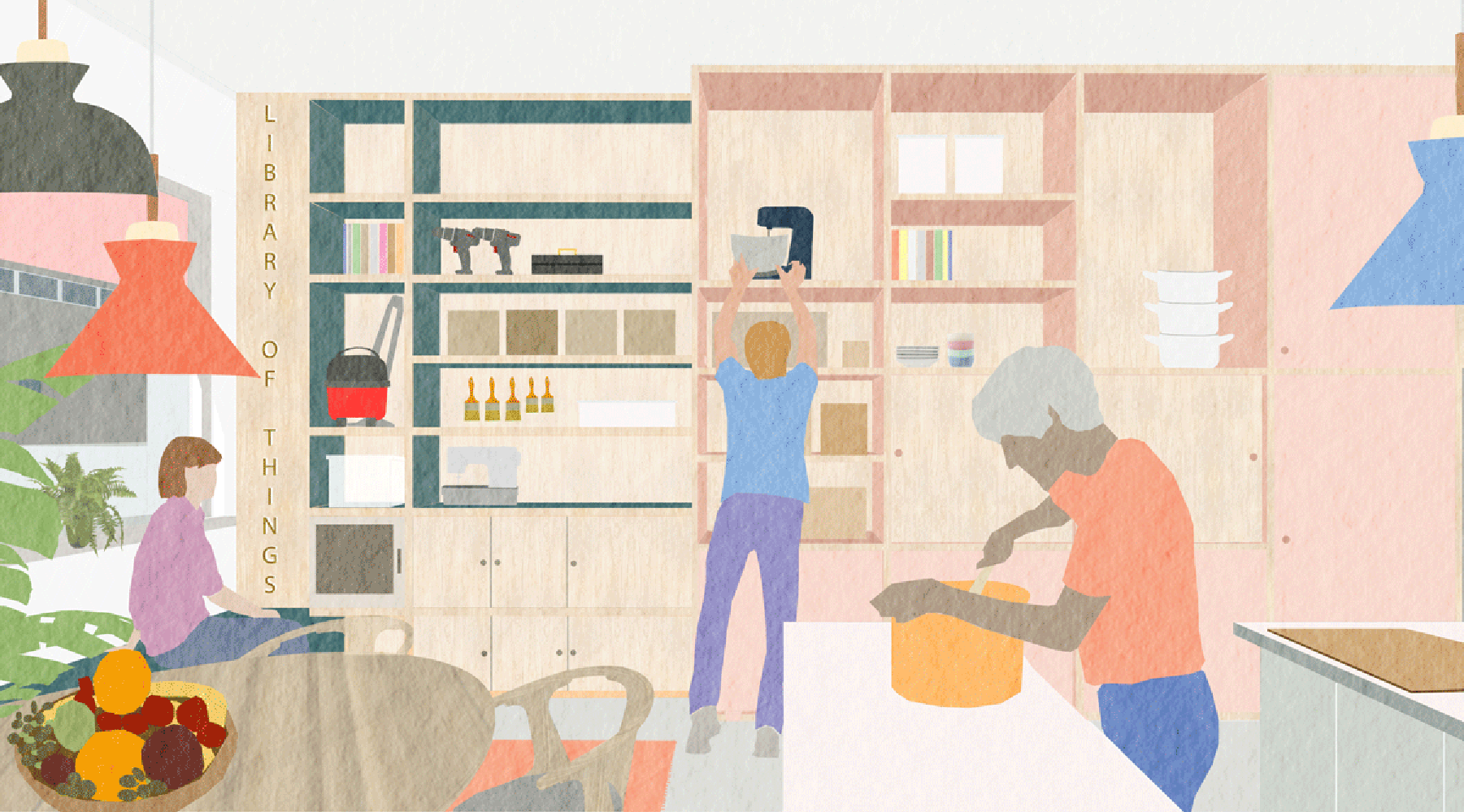
Library of Things in the shared kitchen
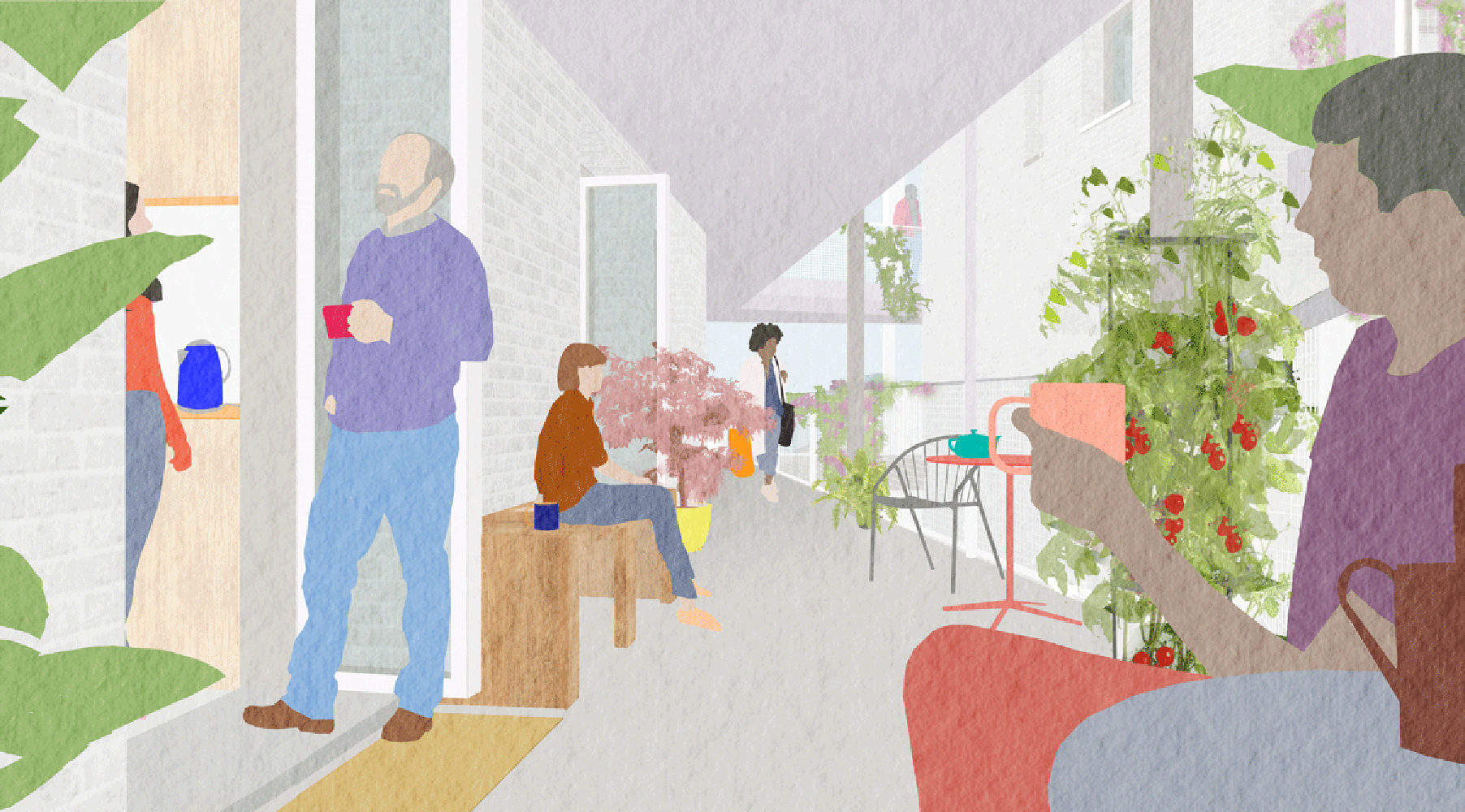
Shared walkway access