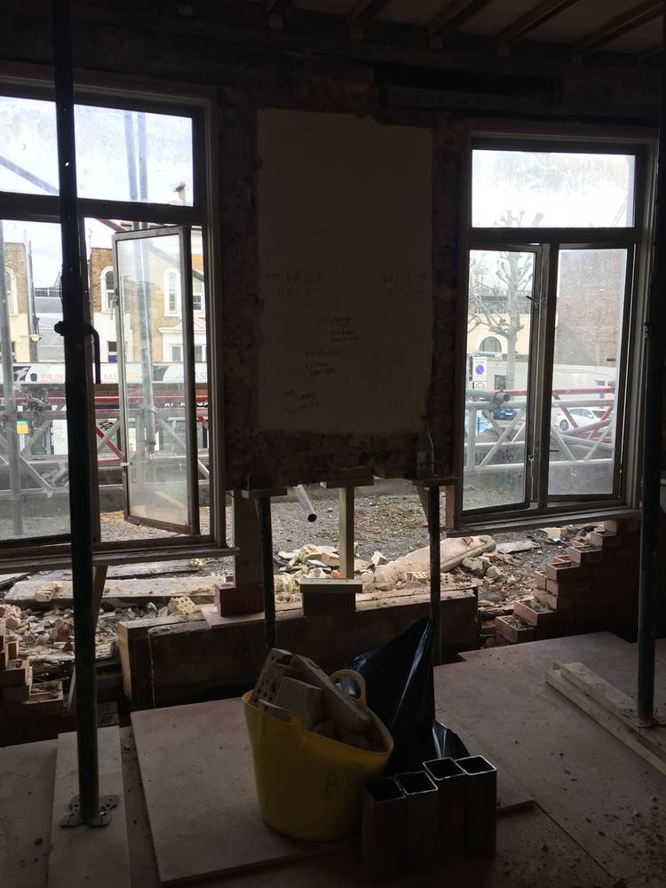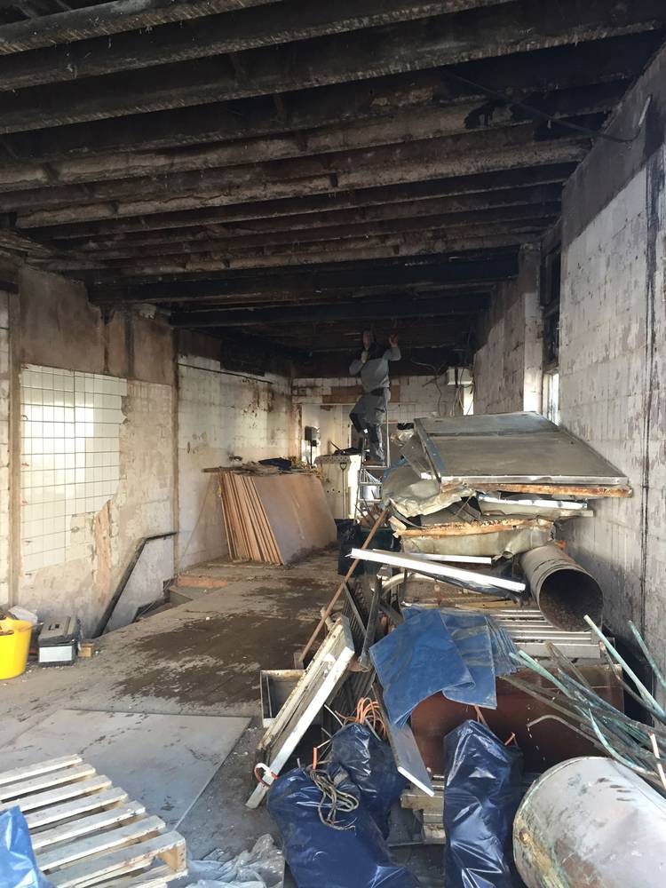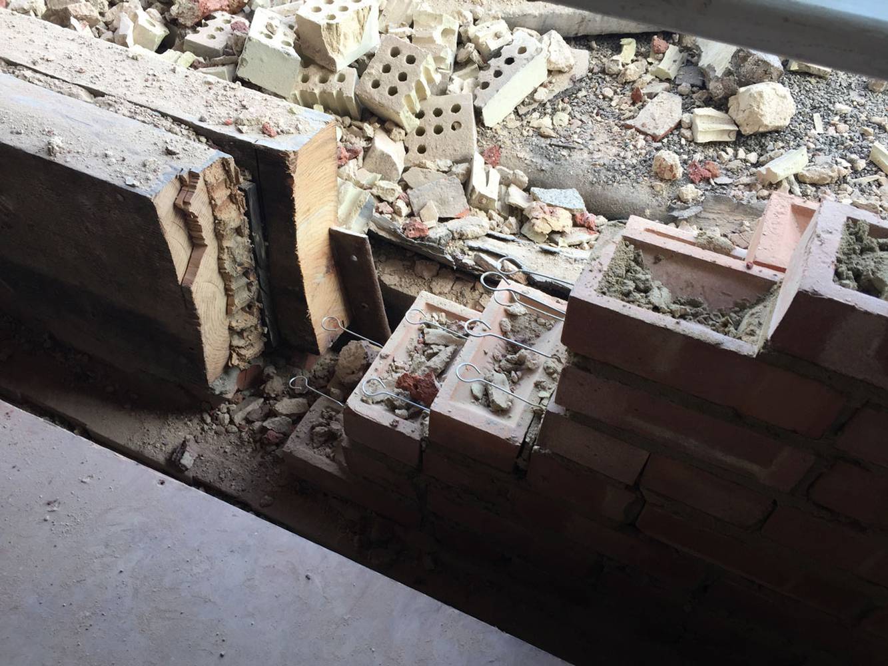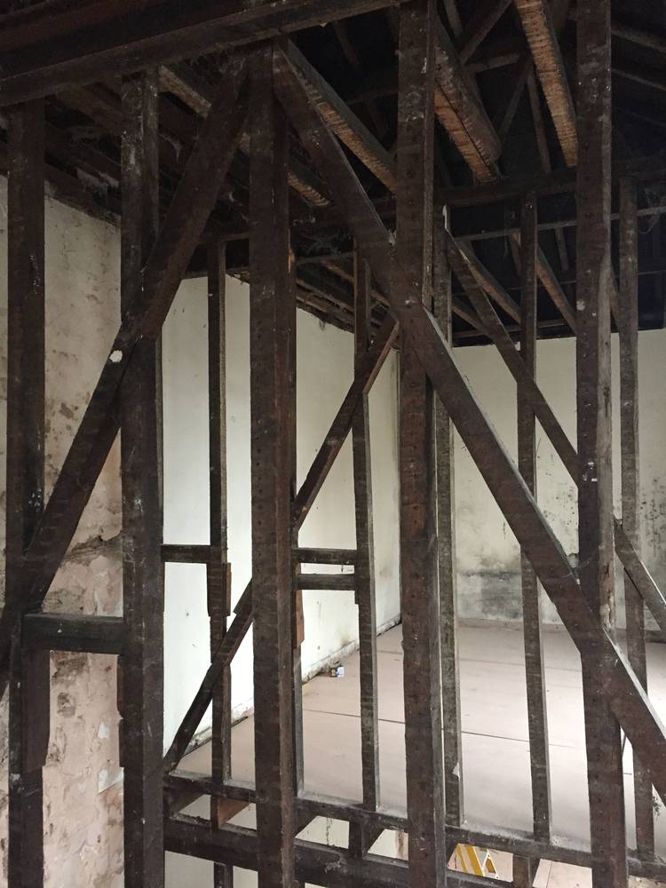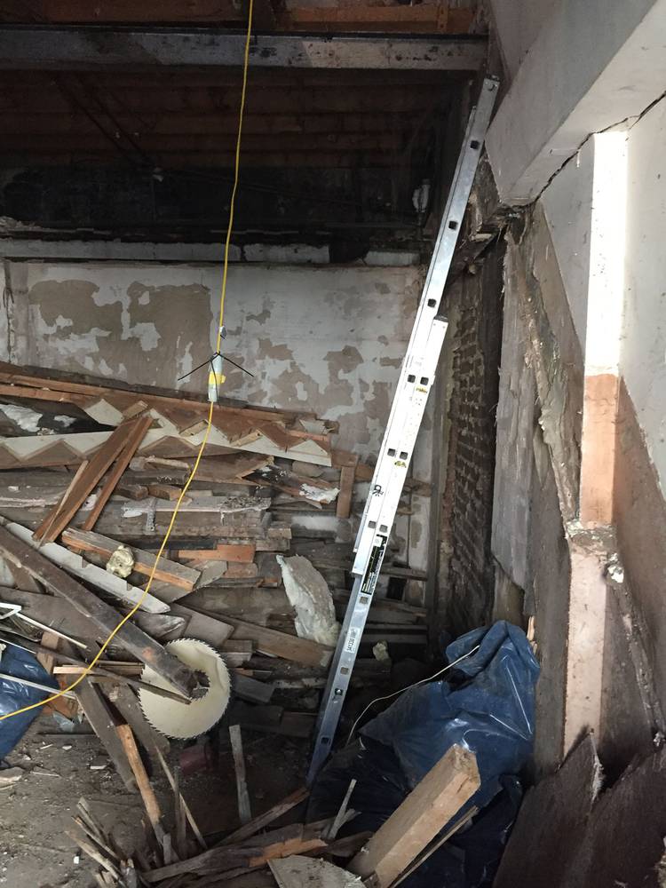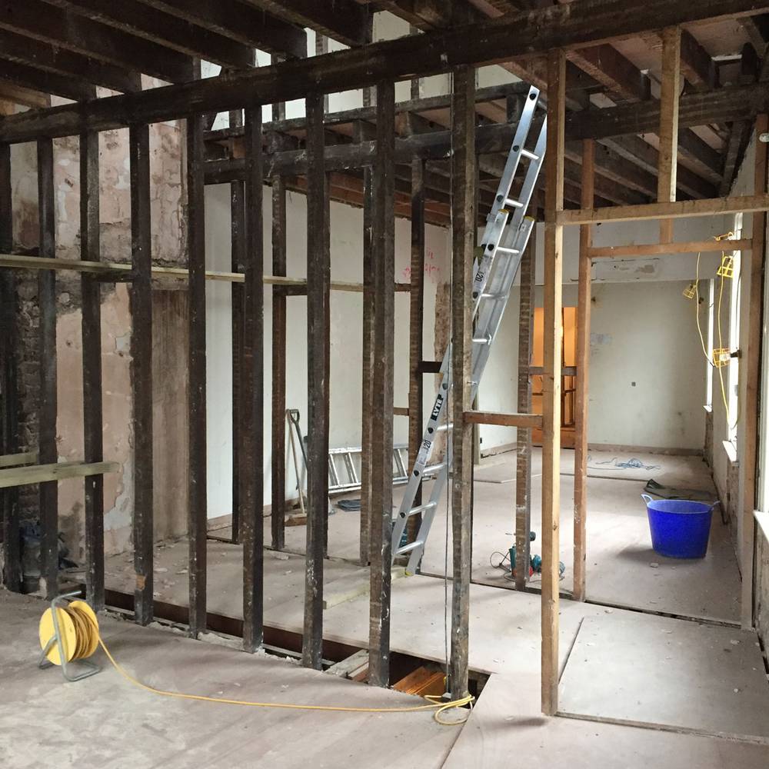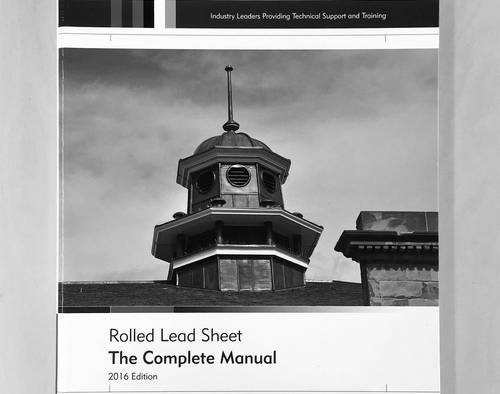Designing for Demolition
July 2017
By Robin Farmer
At a recent conference, Recycling Association chief executive Simon Ellin warned about the potential difficulties of splitting so-called ‘recyclable’ product packaging into its component parts. Ellin made particular reference to how the Pringles crisp tube has six different materials – cardboard, paper, foil, metal lining, metal disc, and plastic - which are hard to separate away from each other, and subsequently the company has come under fire. Despite each of these materials being easily recyclable in isolation, the issue arises where multiple materials are bonded and fused together in a way which makes them invariably difficult to be returned to their component state, negating their value for reuse and ultimately landing them in landfill.
This example illustrates the questionable ways in which industrial product manufacturers can sometimes approach the long-term recyclability of products. But why only products? As architects, we are responsible for understanding the long-term recyclability of our buildings too. It is (unfortunately) an inevitability that each building has a ‘shelf-life’ and at some point, the environments we create will either have to be refurbished, or more likely, demolished. This begs the question; can architects exert any control over how our buildings are demolished? How can we design so that the maximum material we put in to a building can be reused when it comes back out?
Increasing scrutiny is being placed on the construction industry to consider how building methods make clear delineations between materials, so that buildings can be easily demolished and either recycled, or returned to the land, with as little landfill waste as possible. The Construction Resources and Waste Platform, funded by AEA and BRE, published their ‘Overview of Demolition Waste in the UK’ in 2009 and found that at large, the industry is not collating information or reporting on how composite materials that are non-aggregative are recycled. This means that timber, insulation, bonded plastics, and internal linings are not being accounted for.
Often, the way we put buildings together means that these elements are closely interlinked and particularly difficult, and time consuming, to split back into their component parts. We can investigate how we can design for deconstruction not only by looking at separate components, but also by looking at the detailing of those components and how they assemble and disassemble. Looking at components, we could, for example, think about how cellulose insulation made from newspapers may be eminently more recyclable in the long-term than rock and glass wool insulation, which can be difficult to strip away from buildings and find meaningful end-uses for. On the other hand, by looking at assembly, we can begin to question perceived ‘traditional’ construction methods and think about how, for example, revisiting ‘primal’ building techniques like rammed earth construction can actually create an architecture which is made of the earth, which could ultimately be returned to the earth with relative ease. The beauty of such construction techniques are found in the simplicity of their layers; nothing artificial is encased, nothing made from the land couldn’t be returned easily to the landscape.
As a profession, we are so intently focused on thebuildingof our buildings, that we forget that what we produce, however beautiful, thoughtful, or unifying, one day may have to be taken down. If we can begin to think about the way we design in the context of the entirety of its lifespan, perhaps we can make steps to avoid our buildings succumbing to the so-called ‘Pringle effect’.
