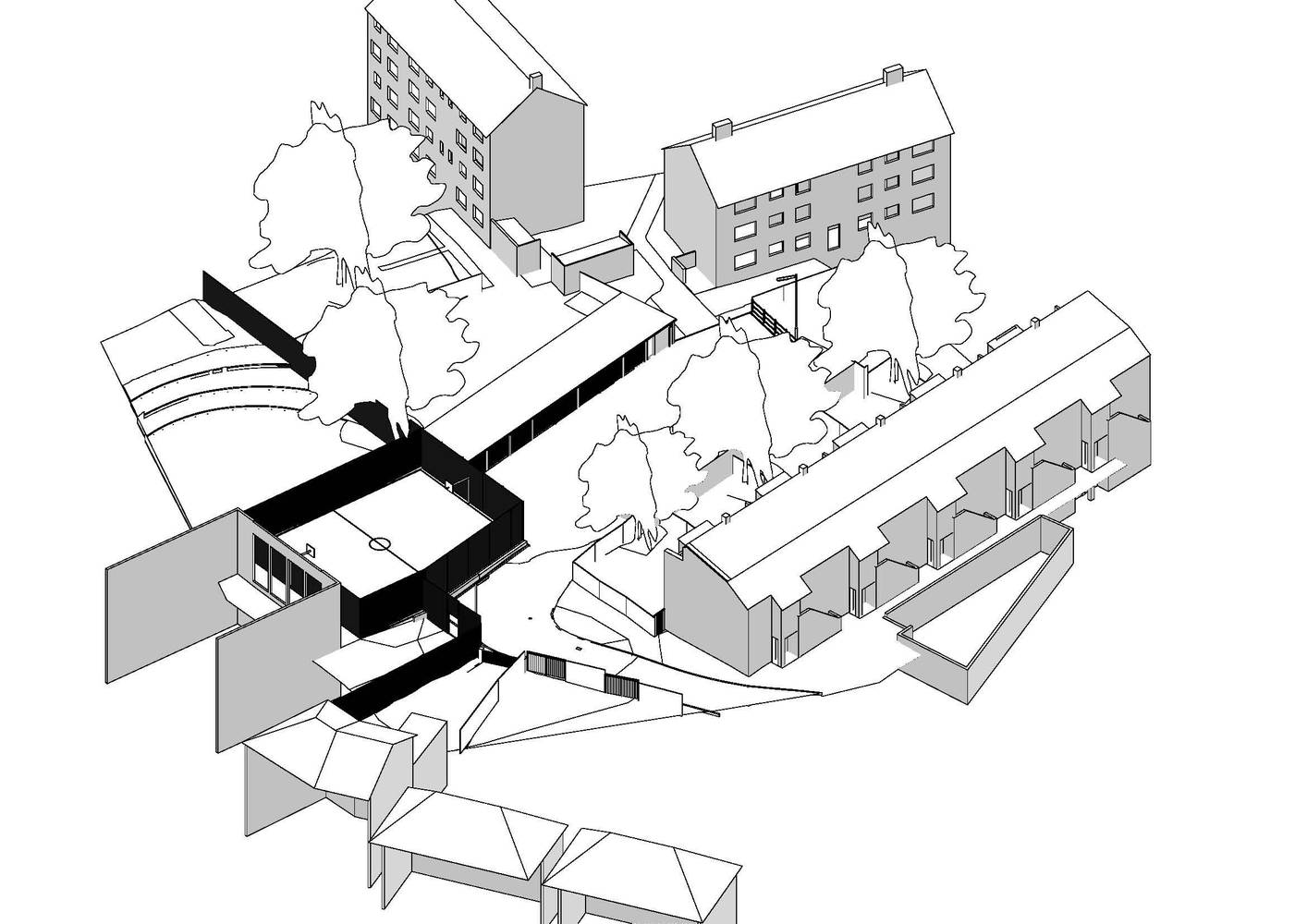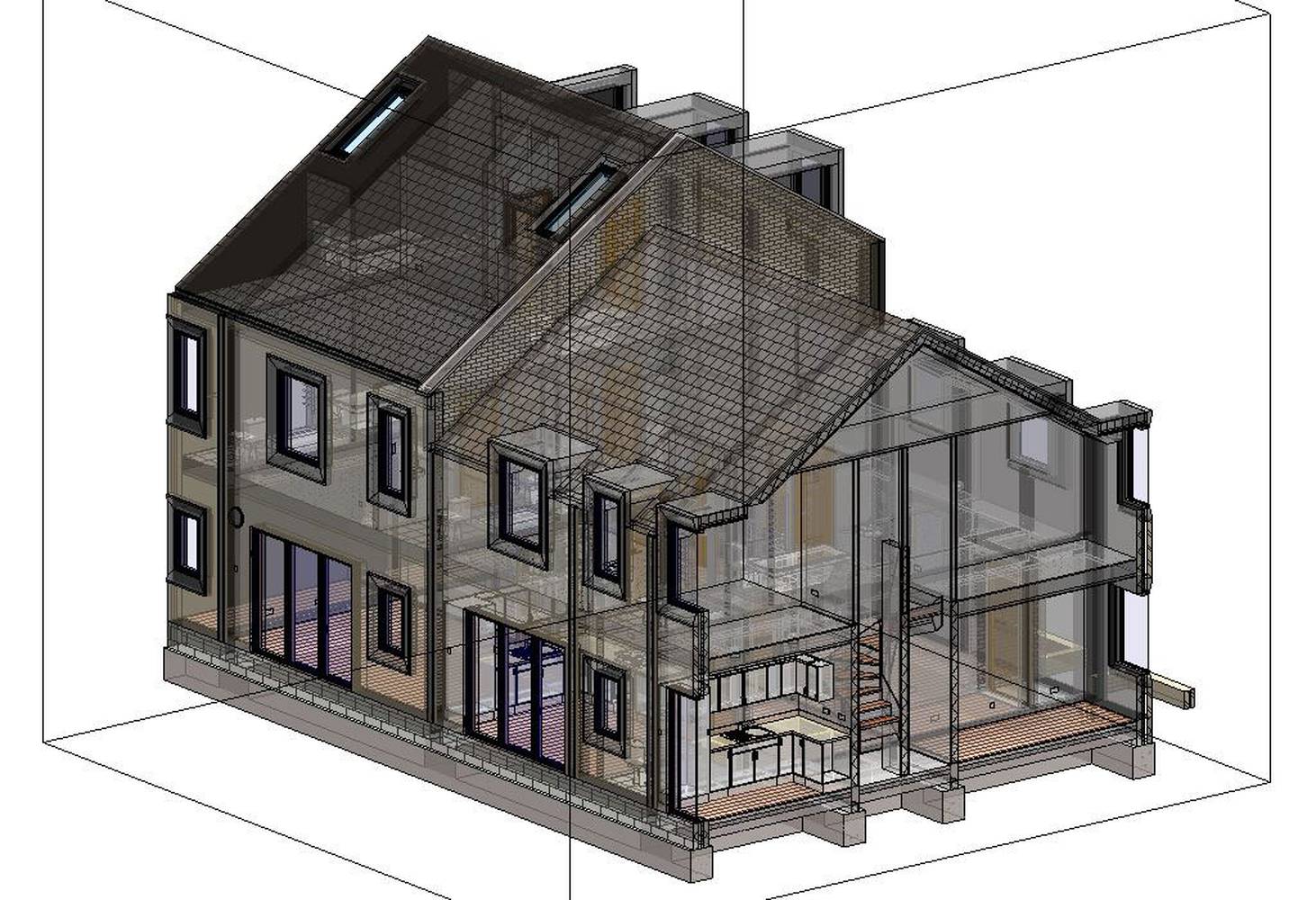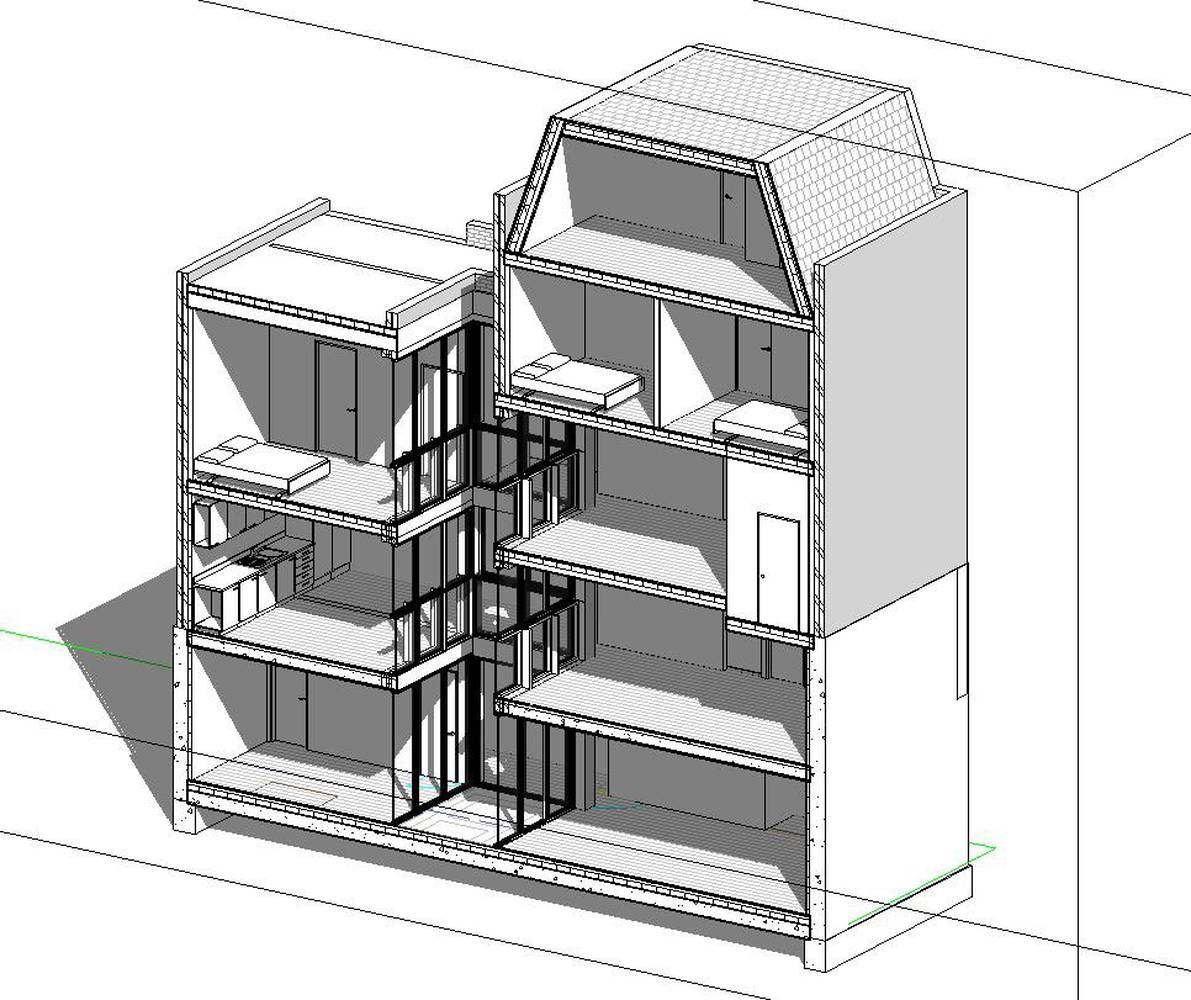BIM: A Powerful Coordination Tool
April 2017
By Ione Braddick
One of the main benefits of BIM is how valuable it is to various modes and scales of coordination, across the design and construction process:
1. Drawing/ model coordination:
This can be seen as an individual user scale of coordination, e.g. changing a wall in a plan view, will also change that same wall if it is visible in a section/ elevation view. As many Architects and Technicians who have previously used 2D drafting software will know, the requirement to open and revise many different files or views when one change occurs, is not only time-consuming, but also increases a risk of two drawings not being coordinated fully. Furthermore, the fact that this is being created in one model as 3D, means that coordination clashes which may not be obvious or picked up in 2D, are much more likely to be visible/ noticed/ resolved.
2. Material/ performance coordination:
A huge benefit of Revit is the ability to embed or 'tag' information into elements. So I could create a Wall Type 1, which is 300mm thick and define its build up of 100mm blockwork/ 100mm insulated cavity/ 100mm brickwork. Once I know the thermal requirements of the wall, I can add further information on the thermal conductivity of the different materials. It is possible, and encouraged, to increase the granularity of your model by adding as much information to the properties of your elements as necessary, and even adding detailed specification (via software such as NBS) within your tags. The more information that can be added initially, the more information can be extracted, e.g. schedules which list the different types of blockwork based on their density (useful for a contractor or supplier).
3. Design-team coordination:
As a smaller practice we find ourselves in a minority of consultants who consider themselves BIM-ready. However, working with other members of the Design Team can have huge benefits in the coordination of information. Structural engineers modelling the steel beams in a roof, can coordinate this directly with the Architects model showing the roof finishes. Quantity Surveyors can take exact measurements (if the building is modelled correctly/ in enough detail) to create cost schedules of items. An entire design-team using BIM in a coordinated way can increase efficiencies, reduce coordination issues, and lead to smoother design and construction process.
4. Real-time coordination:
One of the interesting things about BIM is the capability to create a true reflection of a building in reality. Material, environmental, technical, and physical attributes can be added to a model, to make it as close to the real thing as possible. Whilst this has many benefits at design stage, it also can create a model which can continue to be useful after the building is constructed. It can enable the maintenance of a building to be tested, trialled and put in place by Building Managers, and produce cost and energy savings more long term.
As noted in the previous blog post 'BIM in a Small Practice', there can be initial hurdles to introducing new software and systems into a smaller practice, however we believe that the benefits of BIM far outweigh these. Archio aims to be at the forefront of architectural practice, with our team members well-versed in the latest technology, procurement methods and collaboration, and BIM is leading the way in this respect.


