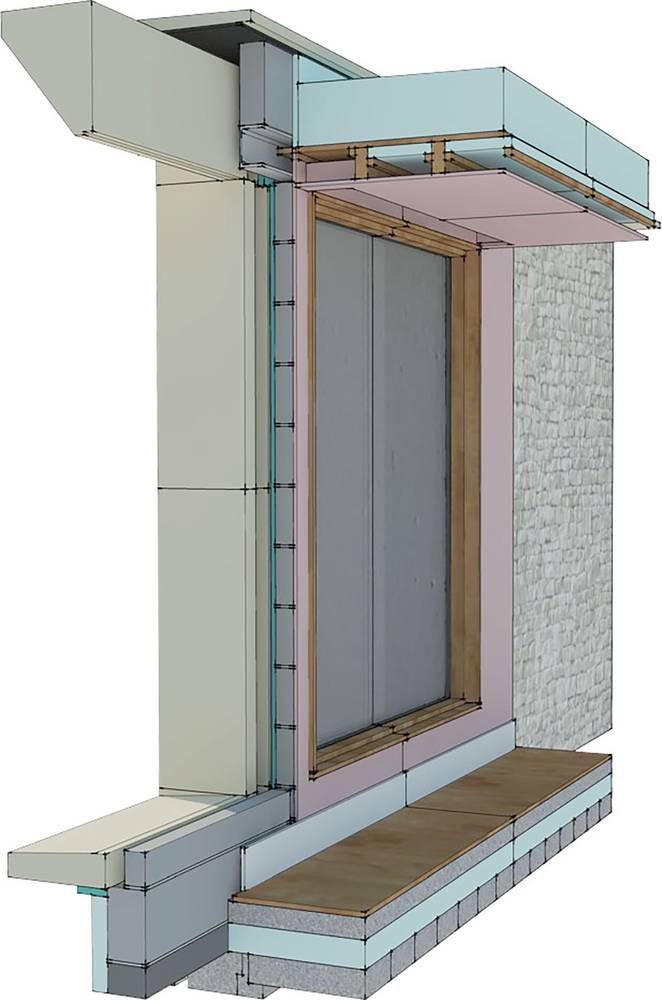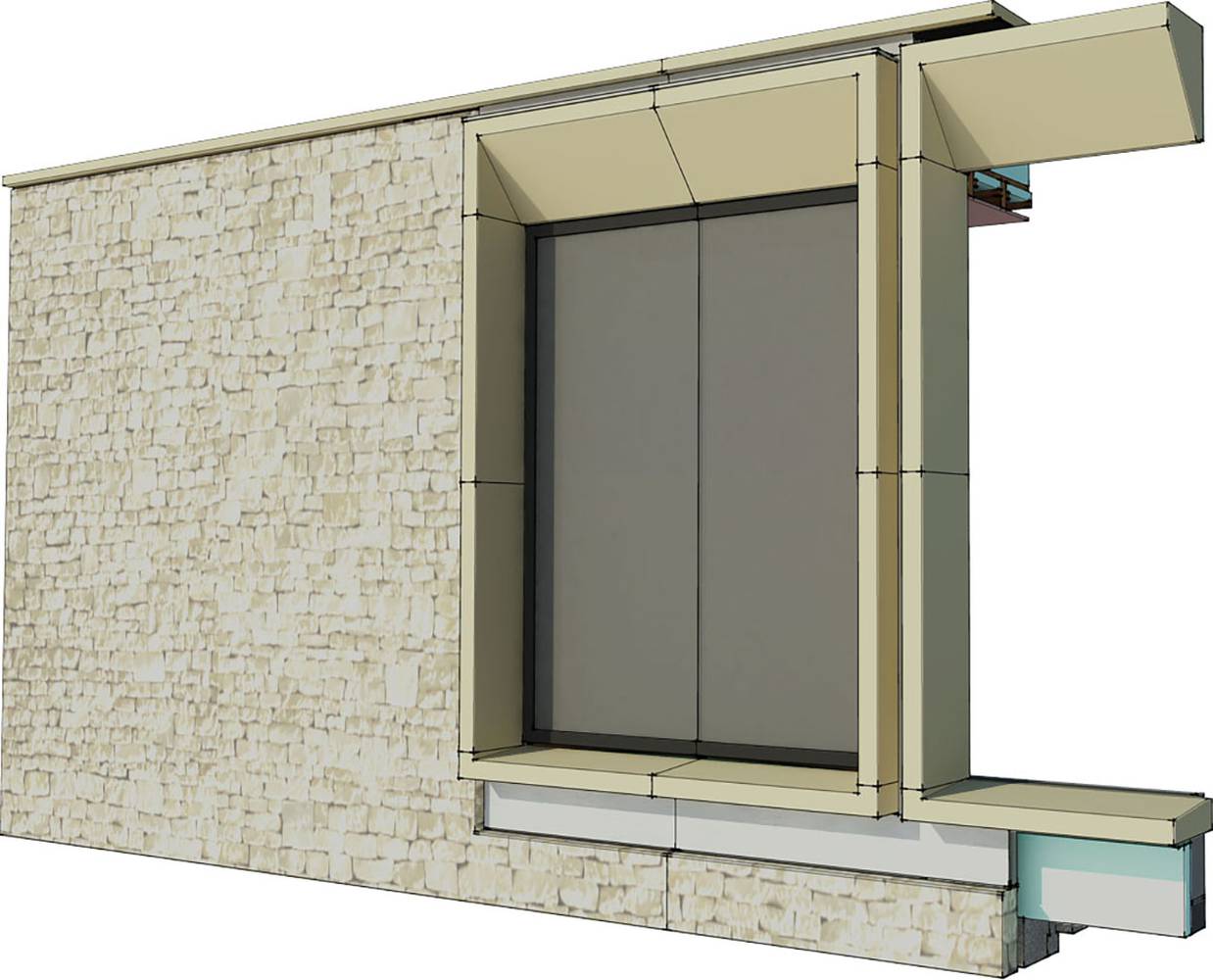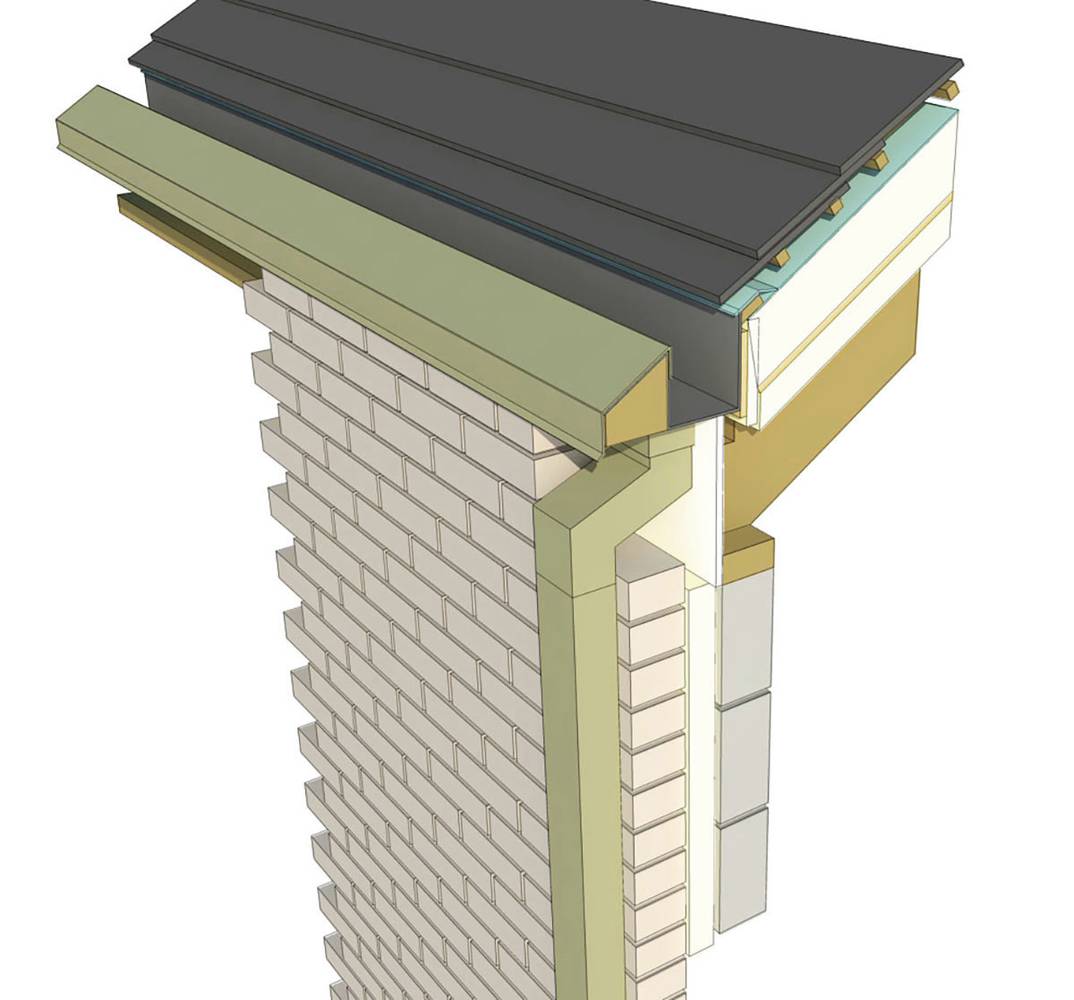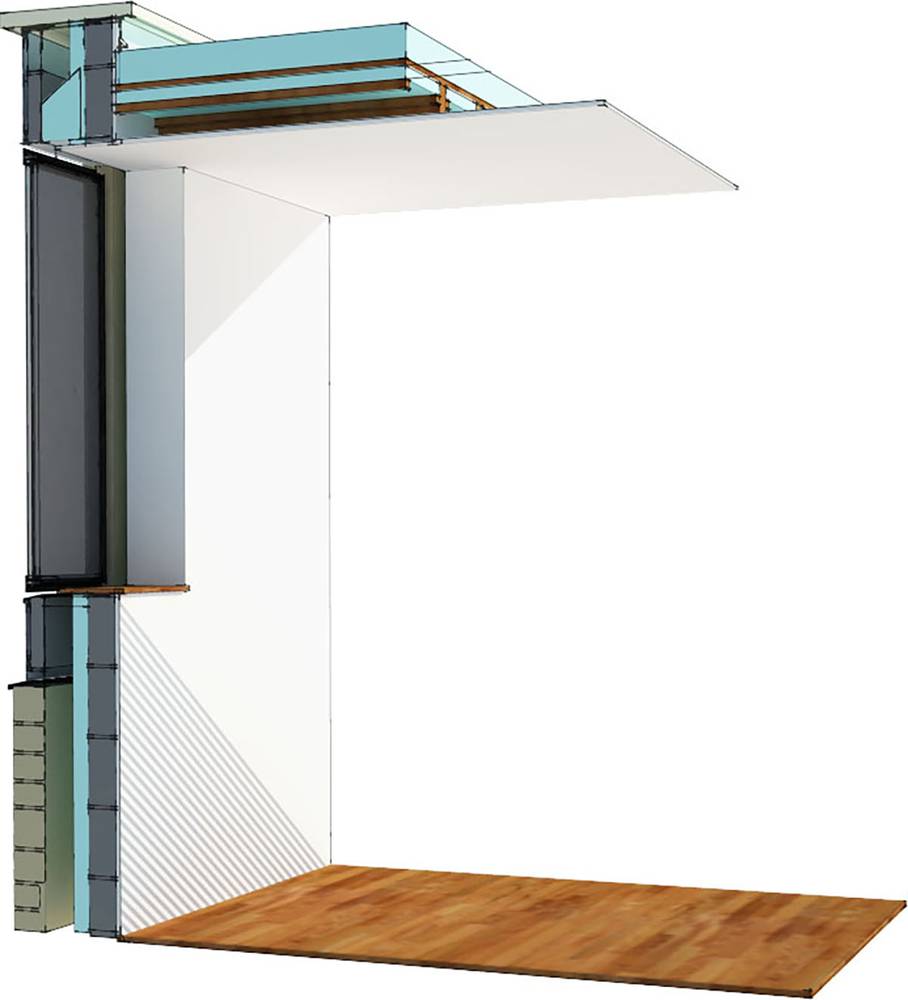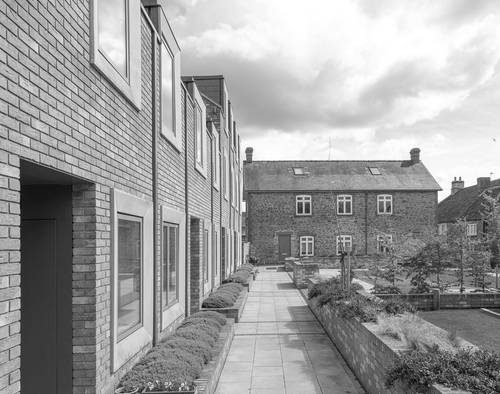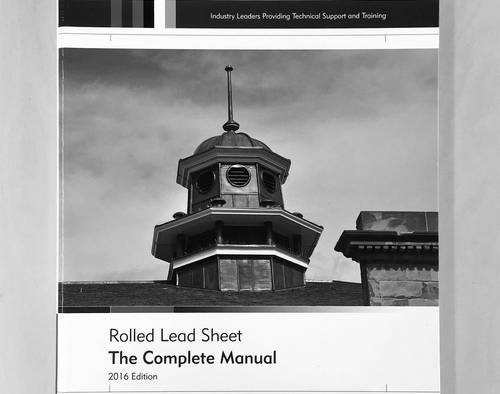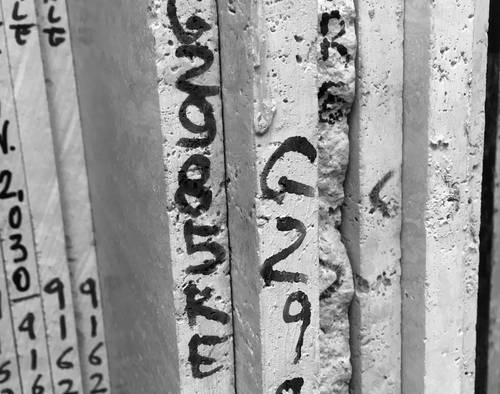3-Dimensional Digital Detailing
March 2017
By Harry Grocott
Producing detailed construction information is one of the most important and specialised tasks in the Architect’s scope. A well-considered detail should bridge the gap between concept and reality and should be able to both convey the structural make-up of the building and the theory driving its design. A single drawing can capture integral structural elements, layering of materials and architectural flourishes and can represent hours of coordination between consultants.
While the use of photo-realistic digital renders and massing models are well documented ways of communicating ideas to clients, we are finding that using those same 3d digital design skills to produce construction details is a particularly effective way to convey our designs on a smaller scale. By modelling particularly challenging junctions in three dimensions, we are able to clarify our design intention and ensure the building is built as it is designed.
We recently modelled a set of bespoke pre-cast stone window surround details for a residential project currently on site in the Cotswolds. By exploring the junctions in three dimensions at an early stage of the project we were more easily able to deal with the coordination between the complicated structural framing system, waterproof thermal envelope and quality of the finished junctions.
3d detail modelling also came in useful while working on our housing development in Temple Cloud. We resolved a tricky recessed gutter detail by viewing the area in section and elevation simultaneously, allowing us to model a specific proprietary product and interrogate the waterproofing integrity in relation to the gutter’s protrusion and the brickwork setting out.
While much of our 3d detailing is conceived as a way for us as a practice to better understand how the building fits together, the information is often issued to the contractor and consultants as part of the construction information so that the entire design team can benefit from receiving an extra level of detail.
