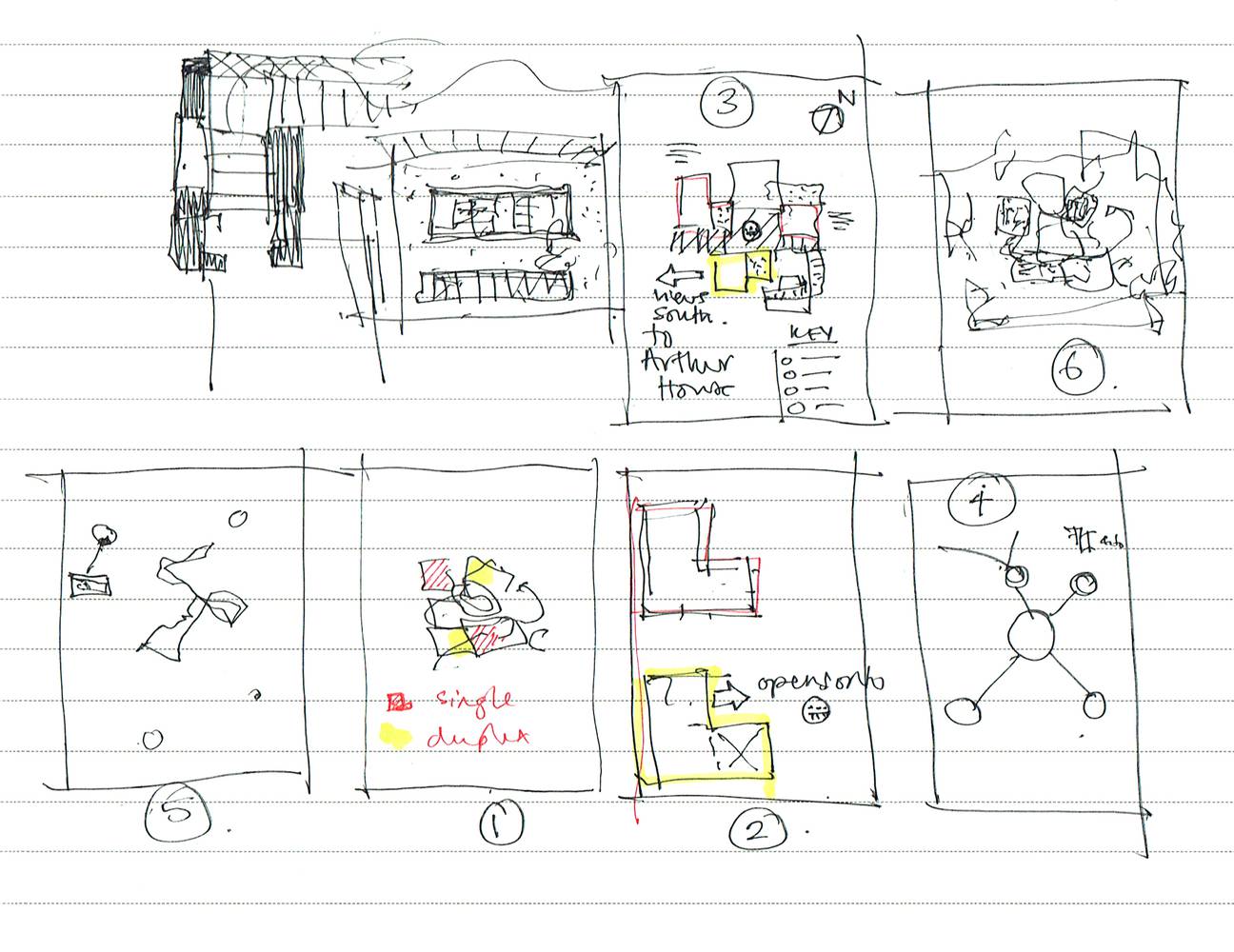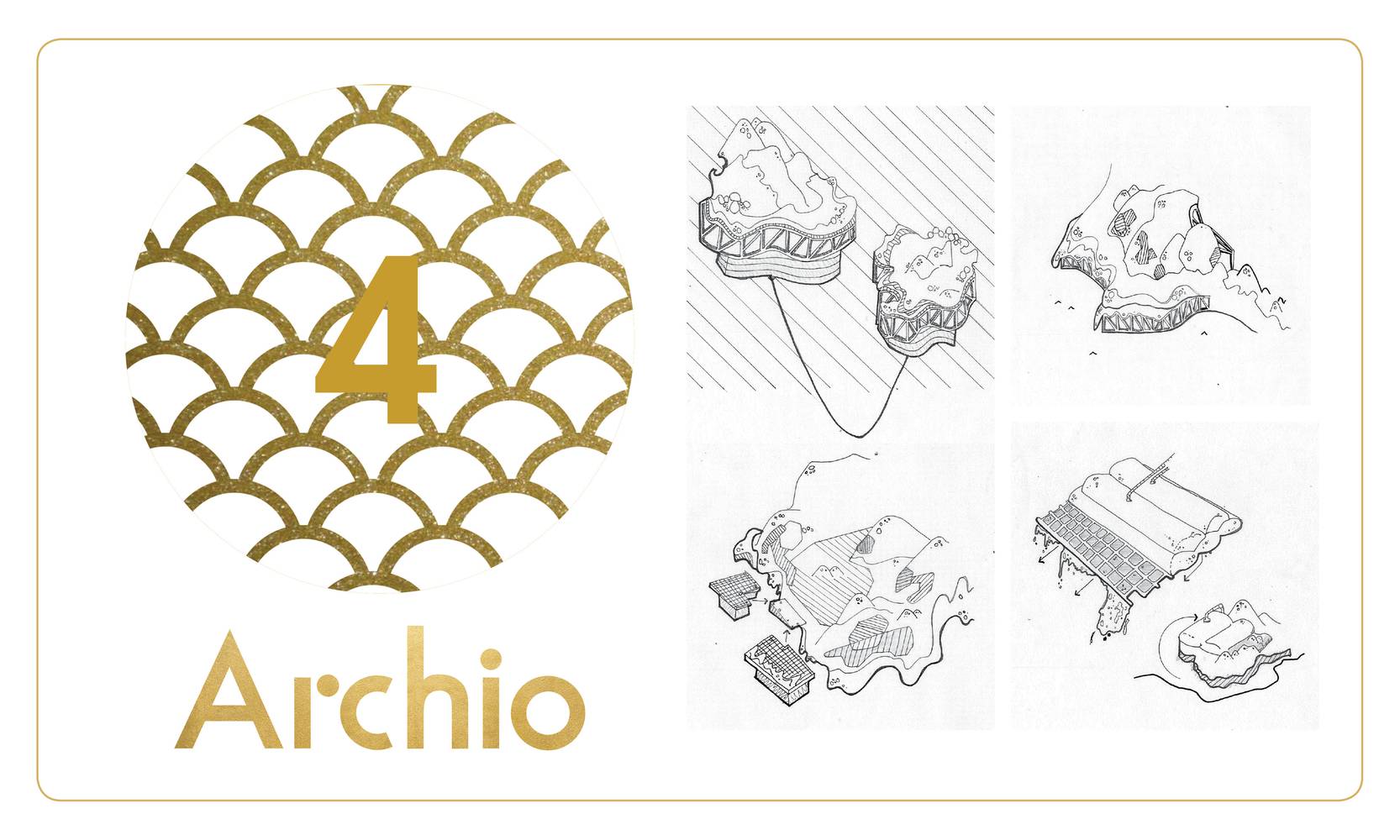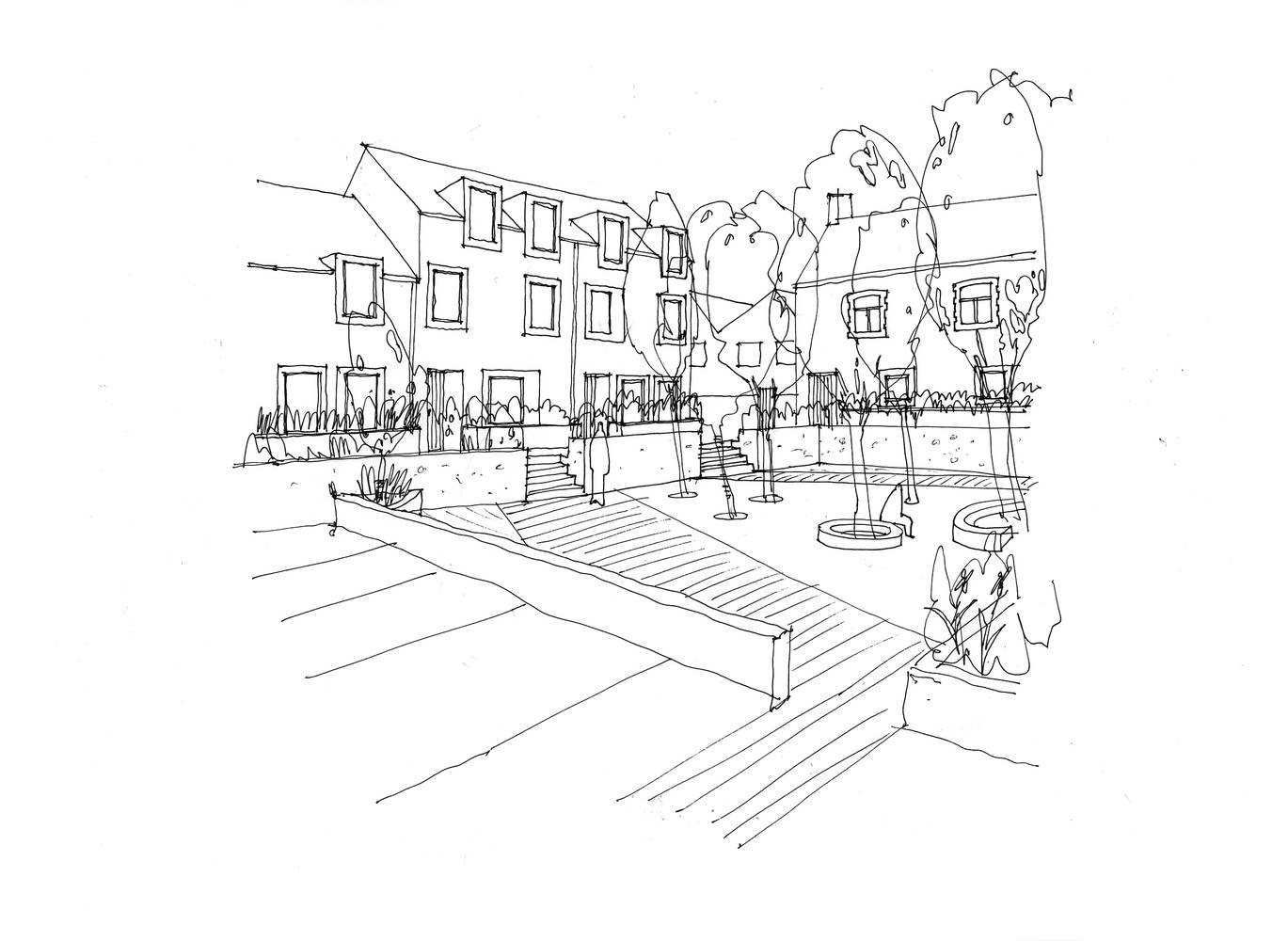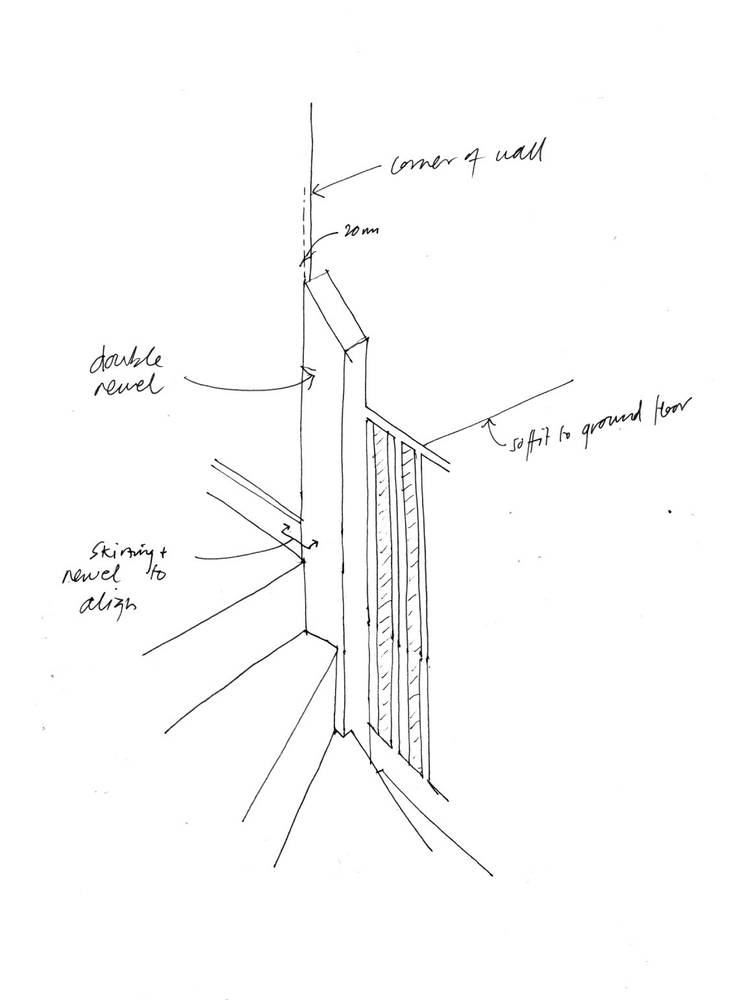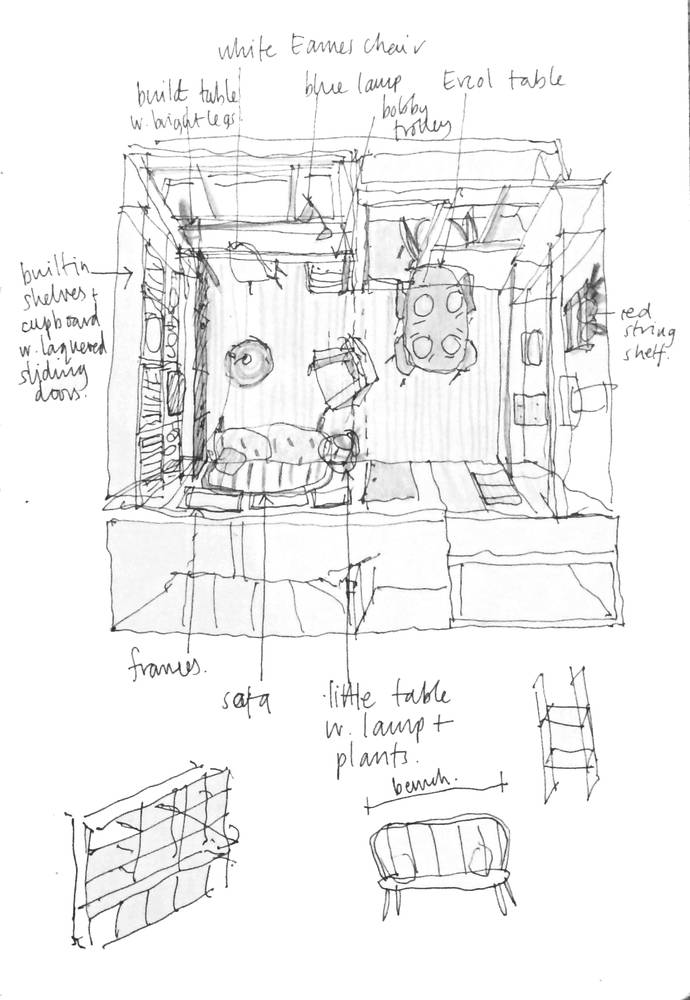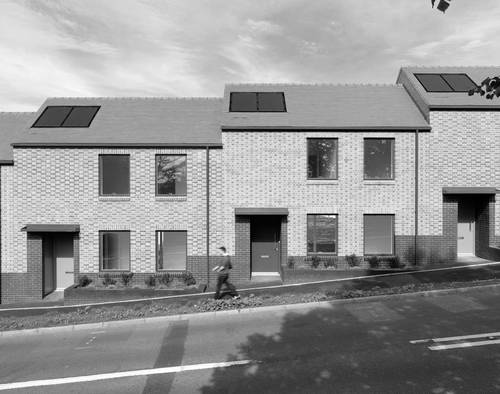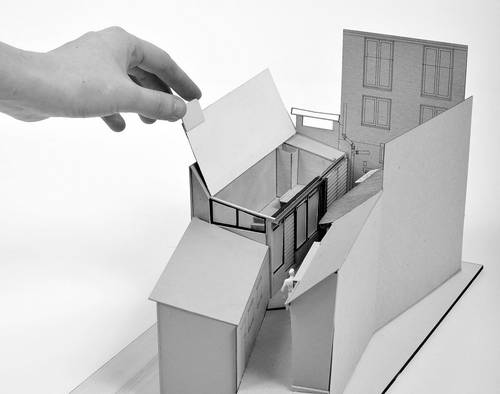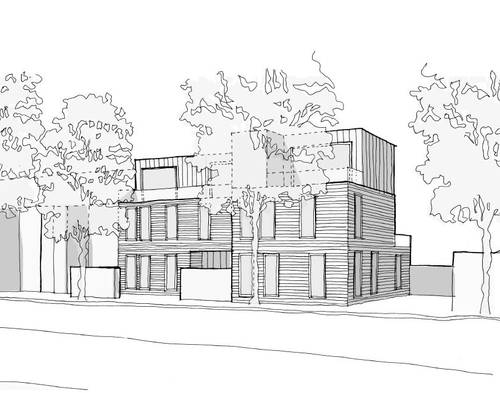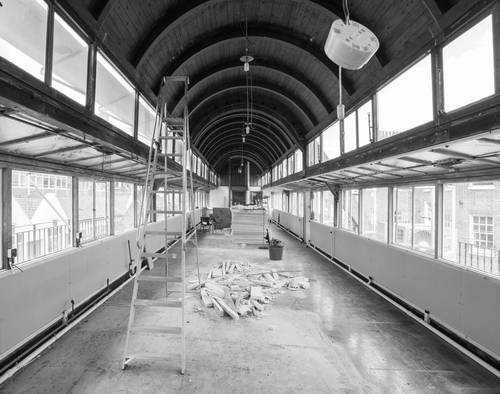Architectural drawings: The Sketch
December 2015
Sketching is a tool that is used by architects and others world-wide to design, scribble, explain, understand, record and delight. As an architecture practice, our sketches can be some of the most valuable images for discussion with clients and contractors, to help quickly visualise a design or detail, or draw a diagram of roles, energy use, programmes, landscaping. Almost every drawing we do, not to mention any presentation or excel spreadsheet, starts its life as a sketch.
We are currently showcasing a sketch a day from our Archio team members, on our twitter account @archio_ltd . These vary to show the number of types and uses that a sketch can have, and not to mention the individual sketching styles of our staff.
Whilst hand drawings can be a very effective way of showcasing designs, they can also be messy records of a thought or a reminder of site conditions - they don't need to be perfect, with colour or shading, but they can form the basis of a drawing and be worked into over and over again. A sketch can also be presented to show the concept of a scheme, and often the 'sketch on the back of the napkin' becomes crucial in showing the key drivers of the project. The sketch of our Temple Cloud scheme shows the importance of outdoor courtyard space and landscpaing around the housing.
The more sketching that is done, the easier and more natural it becomes. It is rumoured that the architect Enric Miralles practised sketching curves over and over again (it is notoriously hard to draw a perfect circle) and asked his staff to do the same, in order for people to feel comfortable with quickly drawing the geometries which so famously run through his designs.
The beauty of a sketch can often be in its incompleteness; it can suggest a design possibility, but remains open-ended and invites discussion. Sketching in pen is almost a contradiction in itself; permanent pen on paper, but with a quick and light touch. Without the ability to erase parts of the pen drawing, an iterative design process can be seen and followed within one sketch or a series of sketches.
A hand-sketch can also be a quick way to explain a tricky detail on site - take the sketch opposite of the handrail and stair newel post, drawn to show how to cut the double newel to continue the handrail, for our new-build houses in Bidford-on-Avon.
As architects we love to design, draw and doodle. Cities, people, rooms, furniture, buildings, objects; from masterplanning down to the design of a door handle - it is the little sketch that starts it off.
