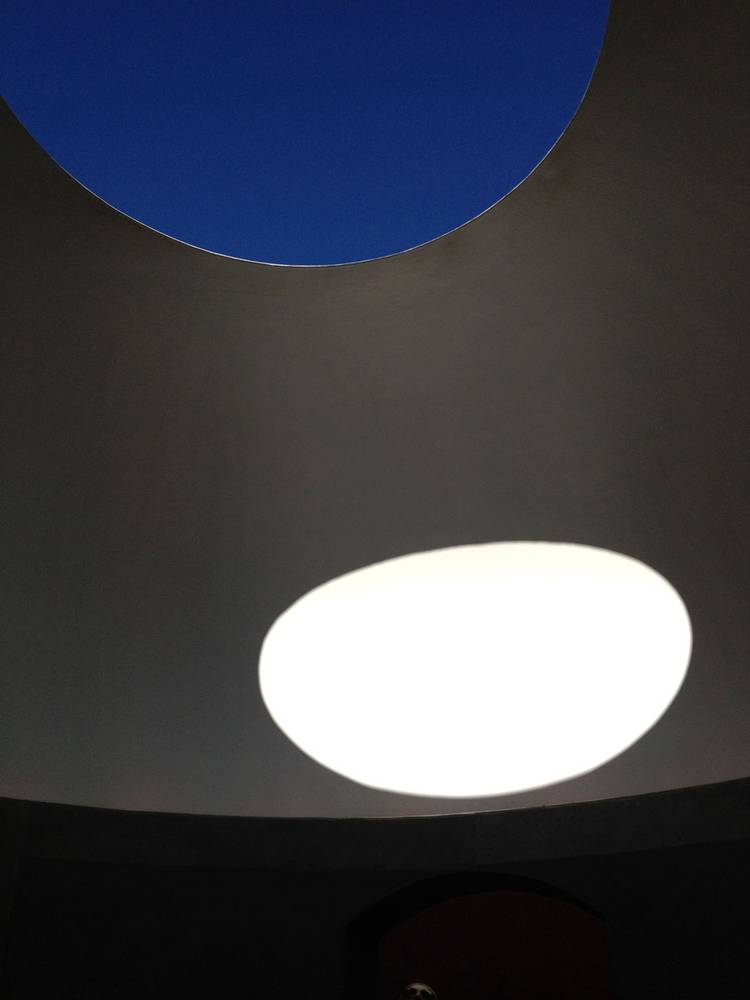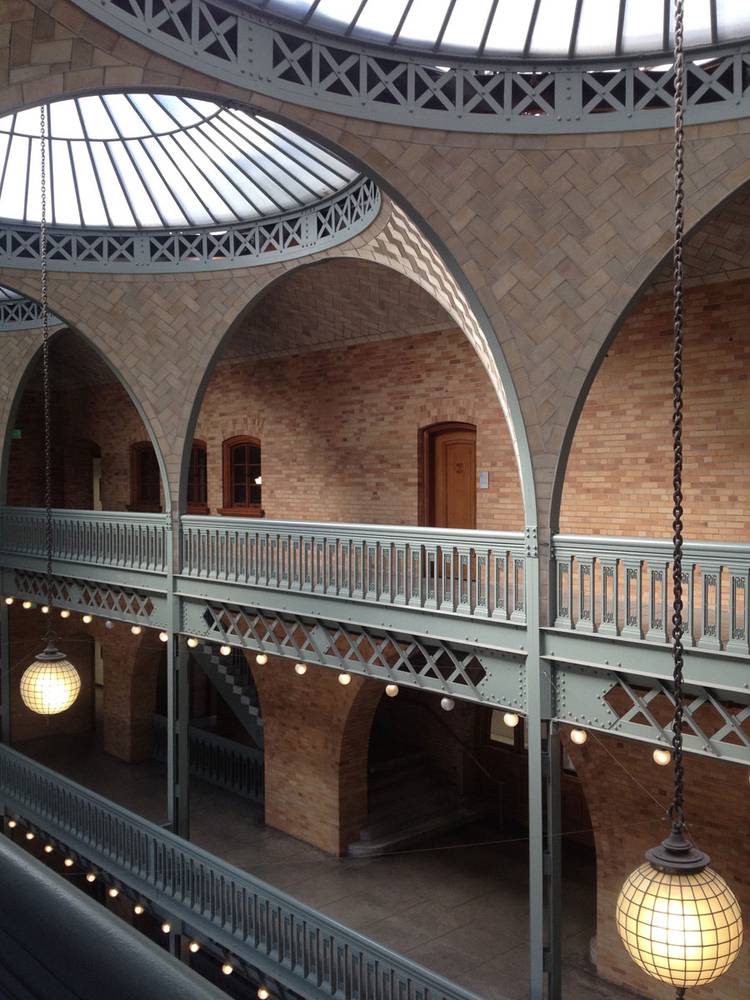A House With No Windows
September 2015
Natural light is crucial to any successful building. In addition to the pleasant spatial qualities it offers, daylighting provides us with Vitamin D, increased serotonin production and contributes to our overall wellbeing, health and happiness. Its absence has a ‘damaging effect’. But can these benefits still be achieved when ‘typical’ windows are not possible? With this in mind, this article proposes the question: if a particular sites rules out windows on the side of the building, “could you build a house with no windows?” The aviation industry is already exploring the notion of a windowless aeroplane.
Daylight and Sunlight
Fenestration allows light into a building and light can be broadly categorised architecturally into two categories: sunlight and daylight. Daylight refers to combined natural light across all times of the day from sunrise through to sunset. It includes diffuse light which is visible on an overcast day when the sun is covered by cloud. Direct, uninterrupted rays from the sun are classed as sunlight. Simply put, sunlight is responsible for casting shadows whilst daylight is what allows us to see in shade.
Daylighting is the architectural practice of providing openings and the placement of surfaces to enable this natural light to effectively illuminate internal space. Historically, this used to be the primary means of lighting interiors before natural sources were replaced by electric or ‘artificial’ light in the mid-20thcentury.
Daylight is a dynamic ‘active’ light which constantly changes colour and intensity throughout the day depending on the sun’s position in the sky relative to the building and the openings in its envelope. Placement of windows on the south side of the building allows for more direct sunlight to enter the building. North side placed windows will only be subject to north light which is only ever diffuse, indirect daylight.
Off the Wall and On the Roof?
‘Typical’ windows are termed as side lighting, that is, the practice of illuminating the building’s interior spaces through perforations in the exterior walls. As the roof deals with the role of providing shelter from rain, sleet, snow and shade from intense sun, perforations and openings complicate these functions. Openings in the walls can be opened, closed and controlled more easily than those high atop a roof. They also offer views out over and a connection with the surrounding city and landscape, ventilation and egress in case of fire or emergency.
However, there are benefits to ‘top’ lighting. Natural light can only penetrate six metres into a room through a window which, generally, is an acceptable constraint for the size of most British houses. Rooflights gather light from all directions and are less restricted by which way they ‘face’ and the types of light which are associated with a particular aspect. Top lighting is considered to be more effective requiring a smaller glazed area to achieve the same overall light levels as an equivalent ‘vertical’ opening. Light introduced from above also avoids many tricky overlooking issues from nearby buildings.
Guidance for Natural Light
So what does the building design guidance say about natural light? Are there restrictions on having no windows on the side of a building?
Chapter 5.5 of the Mayor of London’s Interim Housing Design Guide acknowledges that daylight and sunlight are necessary for well-designed homes. It recommends that 20% of a habitable room should be glazed as a ratio to internal floor area. However, it makes no stipulation as to which building plane this glazed area should appear on, merely that it is the ‘size and position of windows’ which has an effect. It also advises that at least one habitable room occupied mainly during the daytime, like a living room or kitchen, has direct sunlight for at least some of the day, though the length of time this needs to be is not stated.
Part L1A of the UK Building Regulations makes no specific minimum daylight requirements and we are instead referred to the British Standards Institution’sCode of Practice for Daylighting. According to BS 8206-2, a space with a mean daylight factor between 2% and 5% is considered well lit and requires little or no additional lighting during daytime. A space with a daylight factor of less than 2% appears dimly lit. TheCode for Sustainable Homesrequires a minimum average daylight factor of 2% in kitchens and 1.5% in living rooms, dining rooms and studies in order to achieve credits. Again, where this light should come from is not specified.
The Daylight House – A ‘Windowless’ Precedent
The Daylight House, as it has come to be known is a small house in Yokohama, Japan by Takeshi Hosaka Architects. Natural light enters the building through 29 skylights and is then diffused through curved acrylic panels. The house is a double-height space with mezzanine sleeping areas and half-height partitions delineating rooms but allowing for the light from above to flood every one. Nestled between 10 storey buildings, the only possible natural light source was from above.
The quality of the light changes throughout the day and alters corresponding to the outside light conditions. In a tight urban site with no visual connection in the form of views outside, a changing internal experience which communicates the conditions outside through this daily dynamic performance of light and colour.
Where sidelighting is not possible or tricky, it seems that rooflights could offer the primary source of natural daylighting, not just a secondary augmentation to typical fenestration. Guidelines do not prohibit top-only lighting, they only suggest an acceptable light levels in habitable rooms. This could offer interesting solutions to tight sites between buildings where the only light source is from above, as with theDaylight House.

Three Gems a 'skyspace' by James Turrell at the de Young Museum in San Franscisco. Image credit Kyle Buchanan

Top-lighting at the Hearst Memorial Mining Building at Berkeley. Image credit Kyle Buchanan